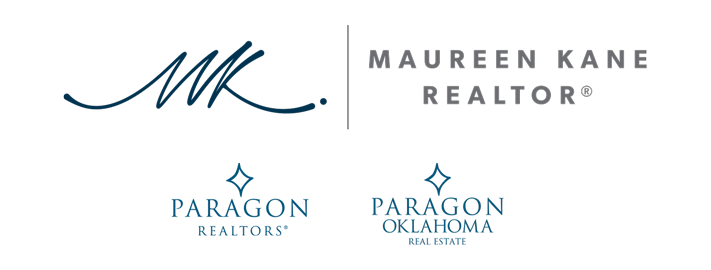Description
If you are looking for Move in ready, Updated, Great Floorplan and Location…this is it! Chef style kitchen with gas range, ample built in cabinets, concrete counters, wine refrigerator and breakfast bar. Eat in kitchen opens to main living-dining area and the adjacent den. First floor primary bedroom w large seating area and WB fireplace, ensuite bath and walk-in closet. Split secondary bedroom floor plan offers privacy and remodeled bath. The upstairs mother in law suite or flex space features built in cabinets, wet bar and an ensuite bath w garden tub. Bonus french doors with a juliette balcony. Private backyard opens to a spacious patio w a built in bar, outdoor kitchen and pergola. 2 car carport w garage door, opens to alley. Hardwood floors throughout with ceramic tile in kitchen and bathrooms. Partial carpet in primary bedroom. Double pane windows. Location is a short bike ride to White Rock Lake, Norbuck Park, Flag Pole Hill and White Rock Coffee! Exemplary Hexter Elementary.
View full listing detailsListing Details
Updated on November 11th, 2022 at 10:10 pm- MLS #:20204036
- Price:$584,000
- Address:10453 Solta Drive
- City, State ZIP:Dallas, Texas
- Subdivision:Lake Highland Estates 7
- Square Feet:2,093
- Acres:0.171
- Lot Square Feet:0.171 acres
- Bedrooms:4
- Bathrooms:3
Photos

Mortgage Calculator
- Principal & Interest
- Property Tax
- Home Insurance
- PMI

Data services provided by IDX Broker

Listed by: Juliette Bouchard from Paragon, Realtors 214-515-9888


